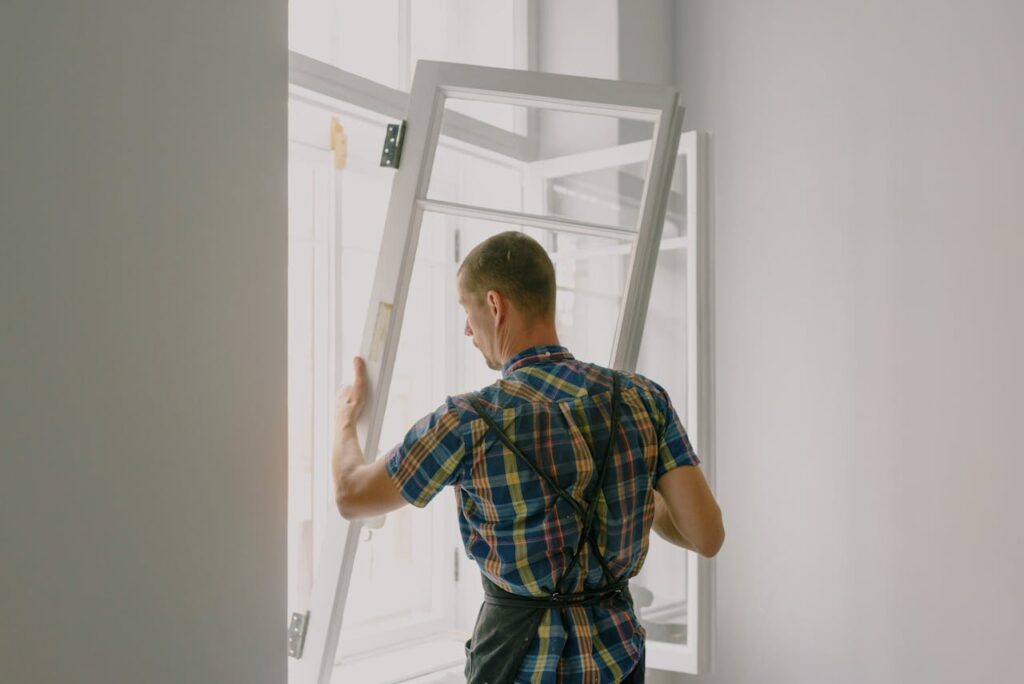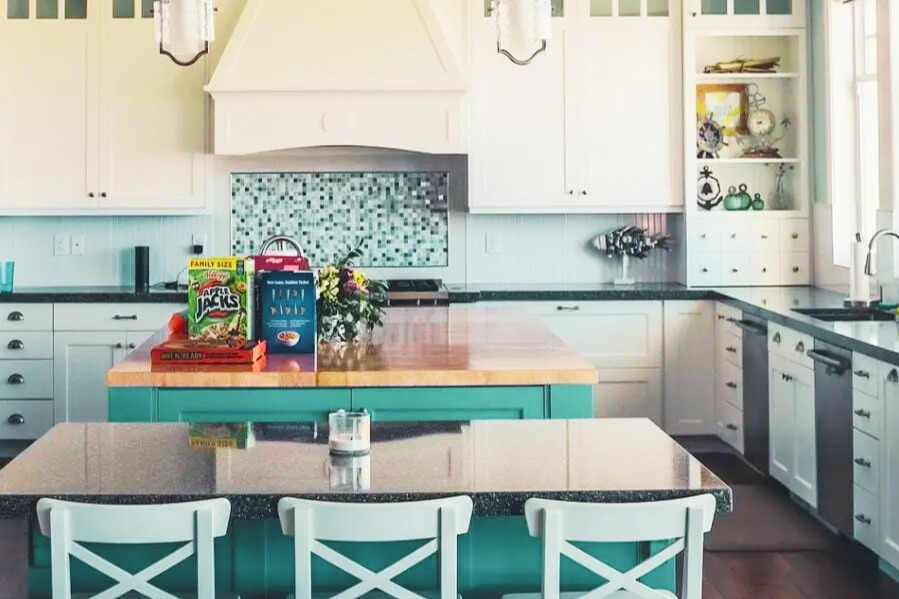2024 Home Renovation Ideas in Australia
The home renovation industry in Australia is experiencing a significant surge in 2024, driven by homeowners’ evolving needs and the desire to create more functional, sustainable, and aesthetically pleasing living spaces. Post-pandemic, there has been a marked increase in the importance of home environments, with many Australians seeking to adapt their homes to better suit […]
2024 Home Renovation Ideas in Australia Read More »




