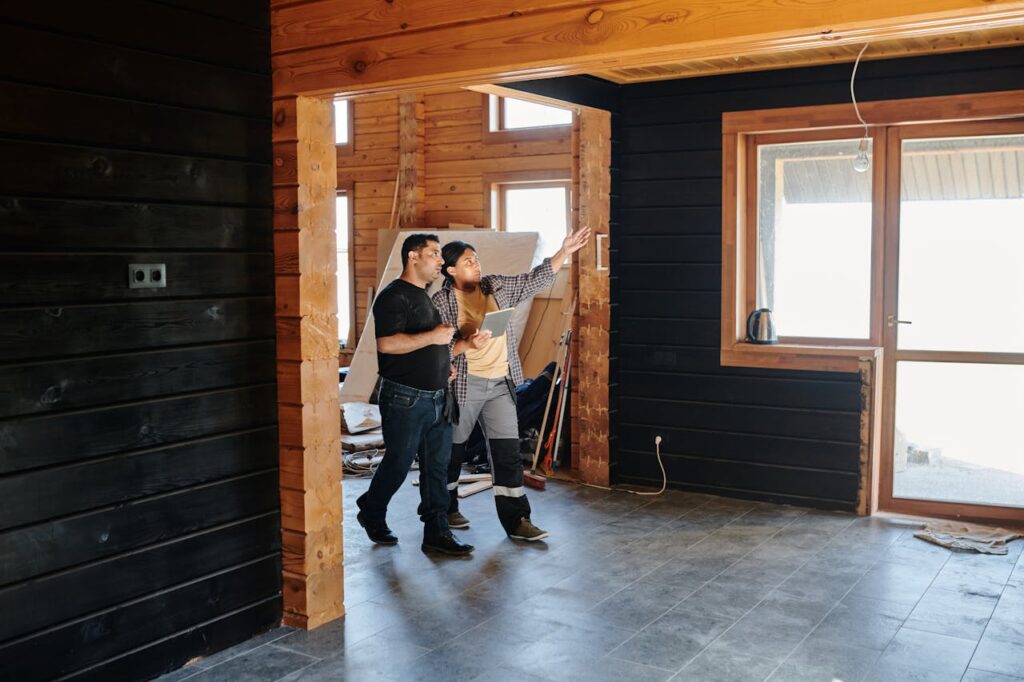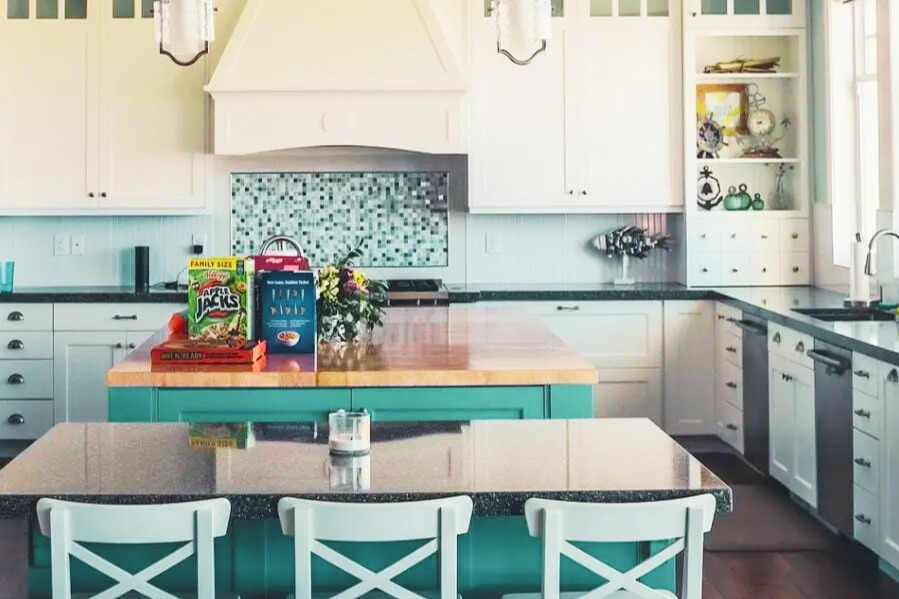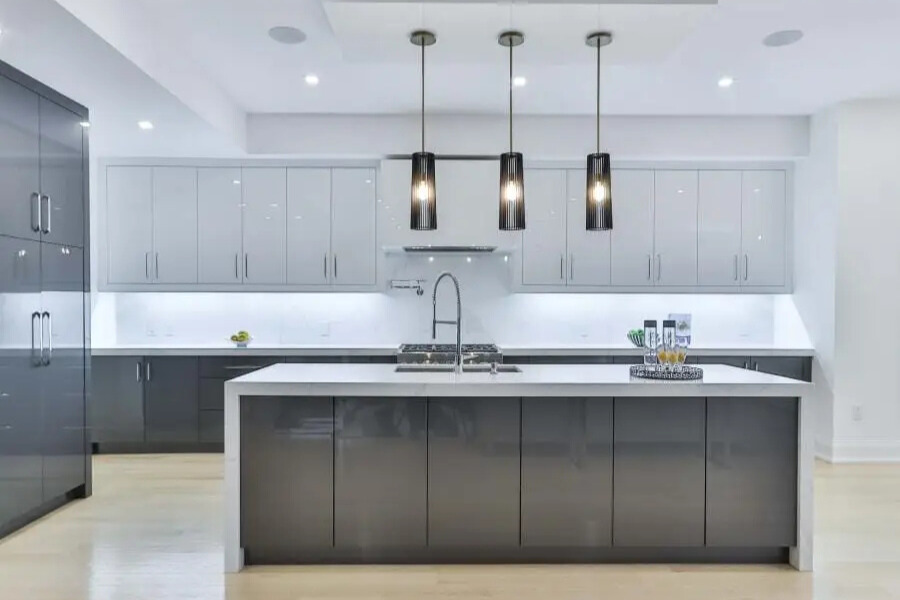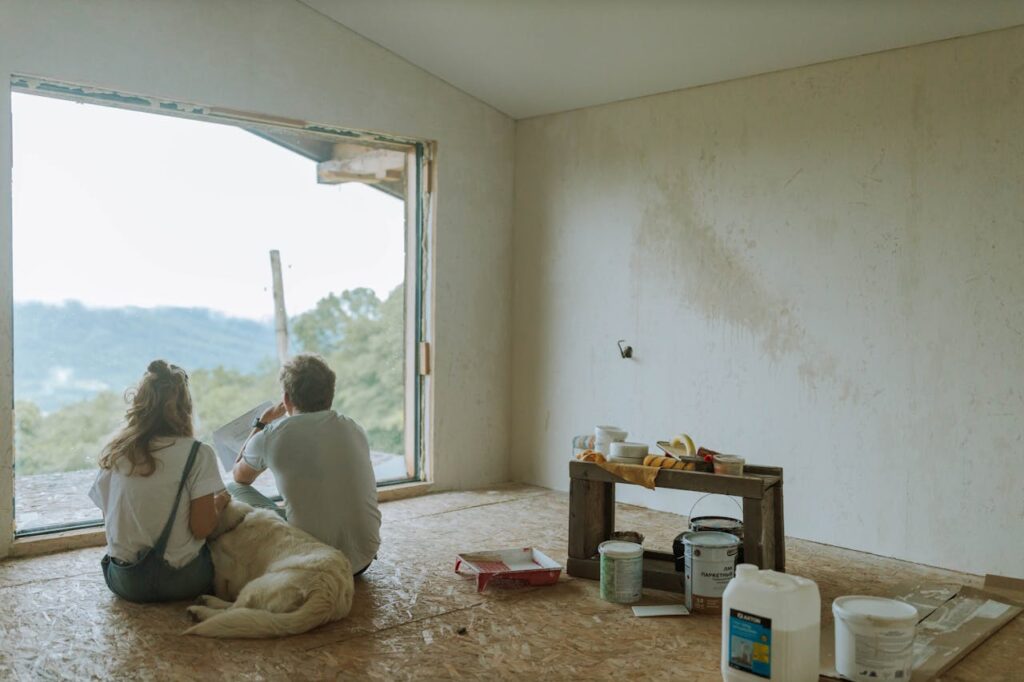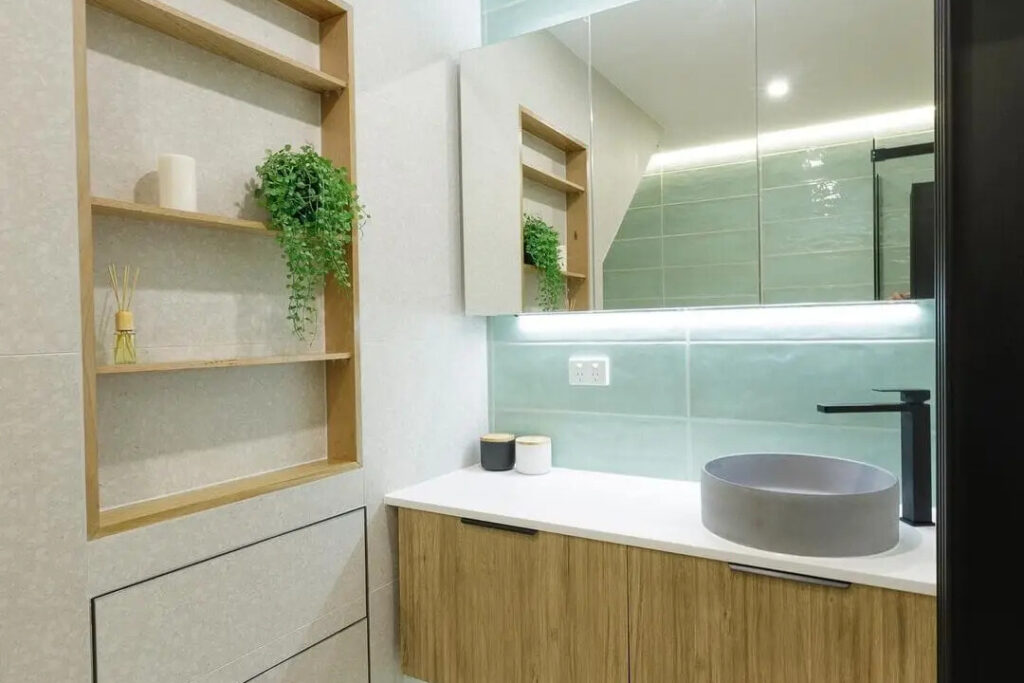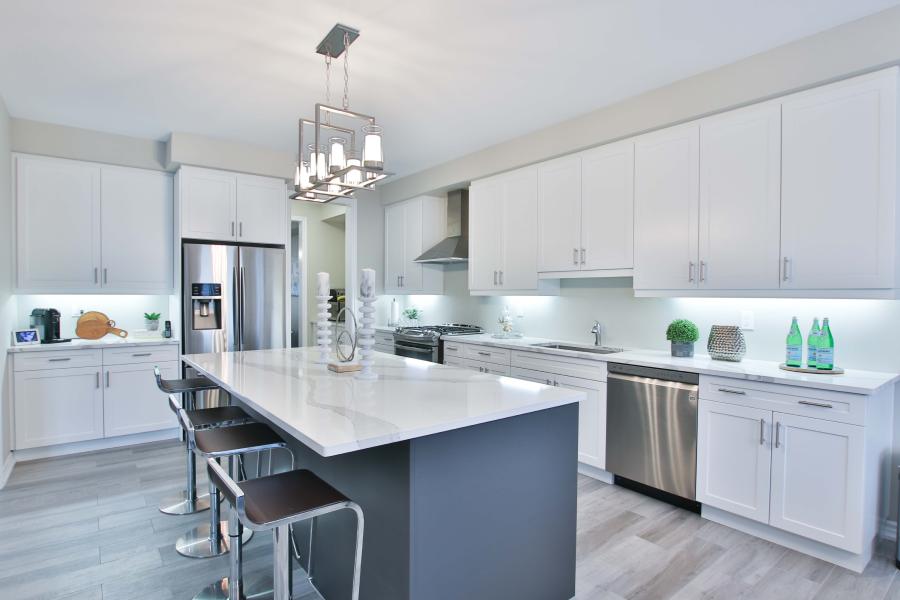The Rise of the Home Office: Adapting Australian Homes for Remote Work
By Tim Stuchbery & Leah Jade Designs In the wake of the global pandemic, Australian homeowners have been reimagining their living spaces to accommodate the new reality of remote work. The shift towards working from home has sparked a wave of home renovations focused on creating functional, comfortable, and productive work environments within residential settings. […]
The Rise of the Home Office: Adapting Australian Homes for Remote Work Read More »


